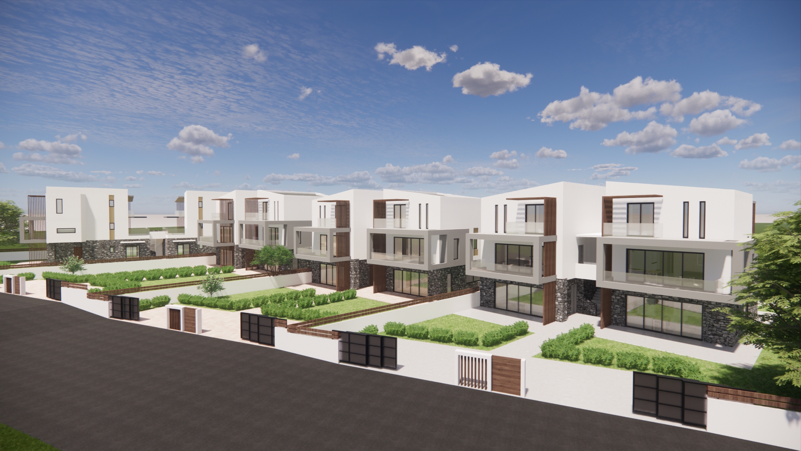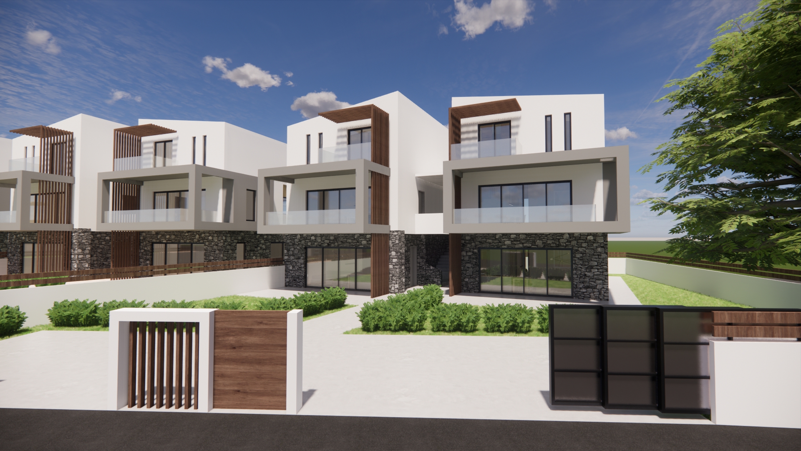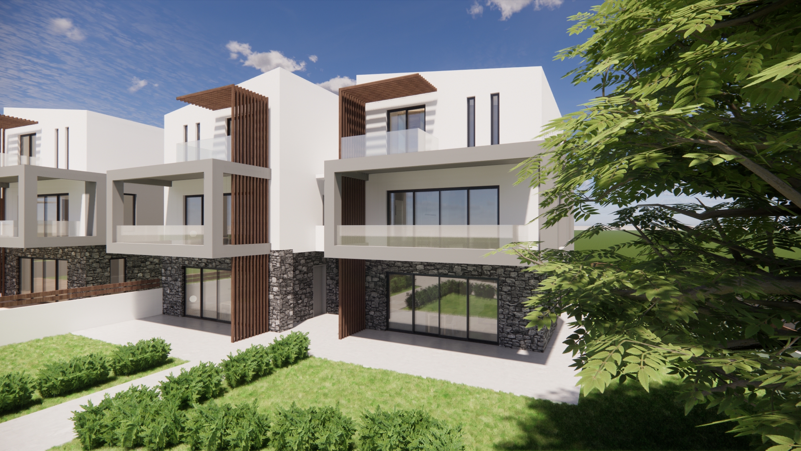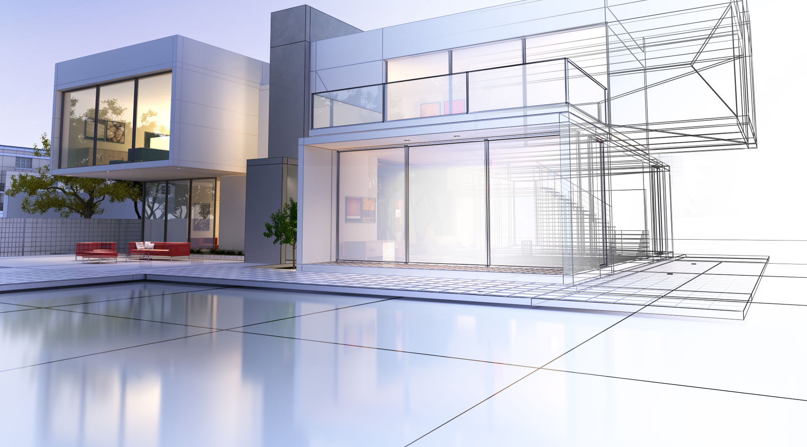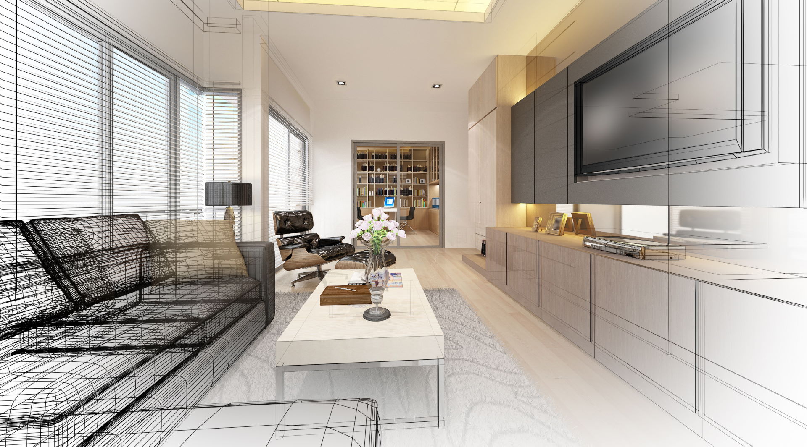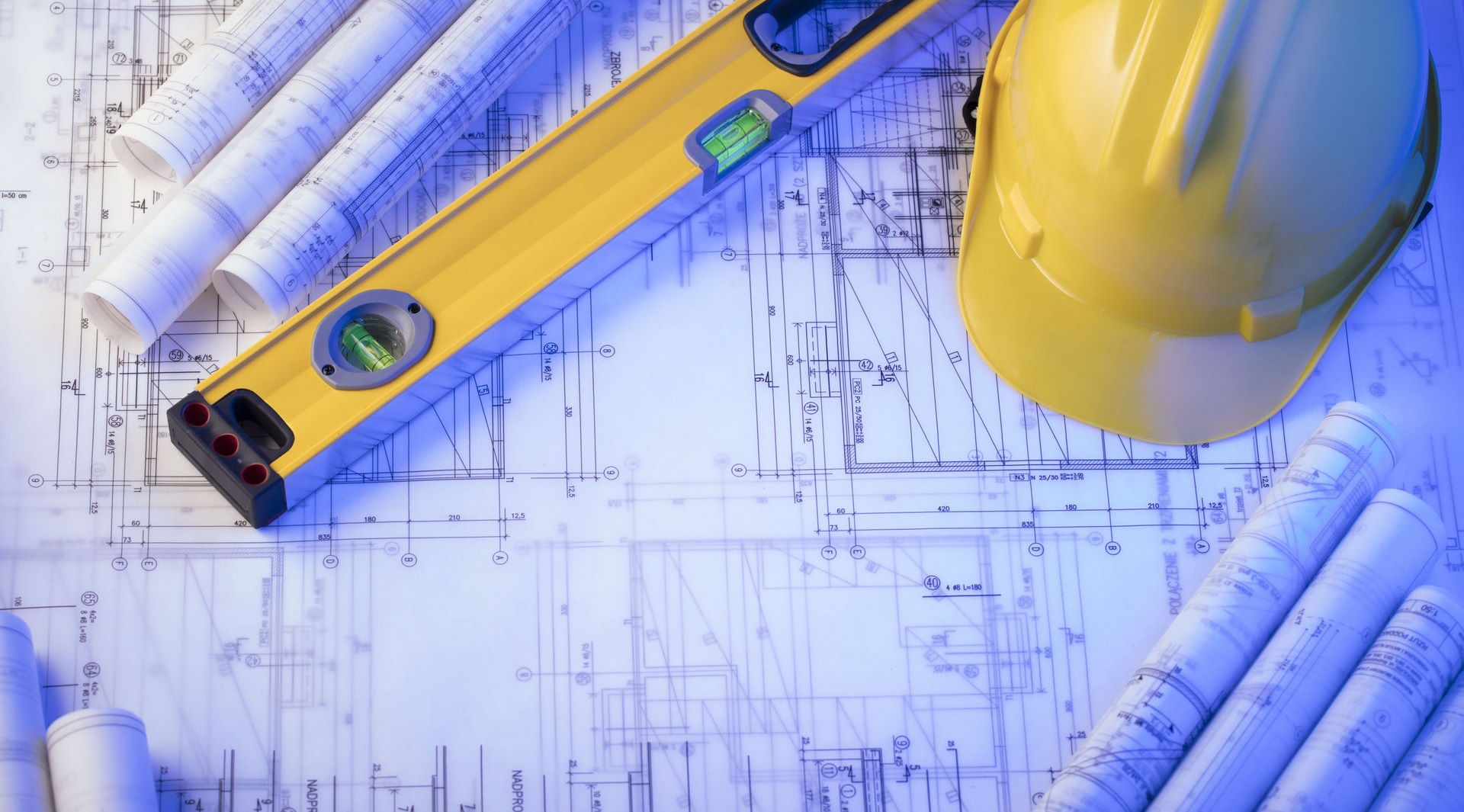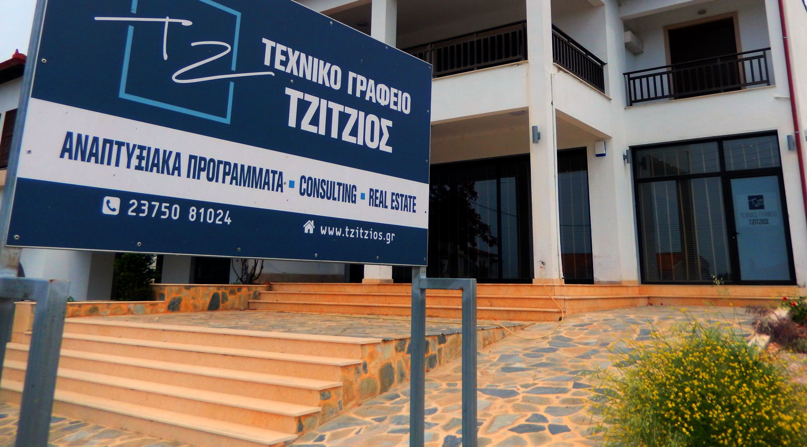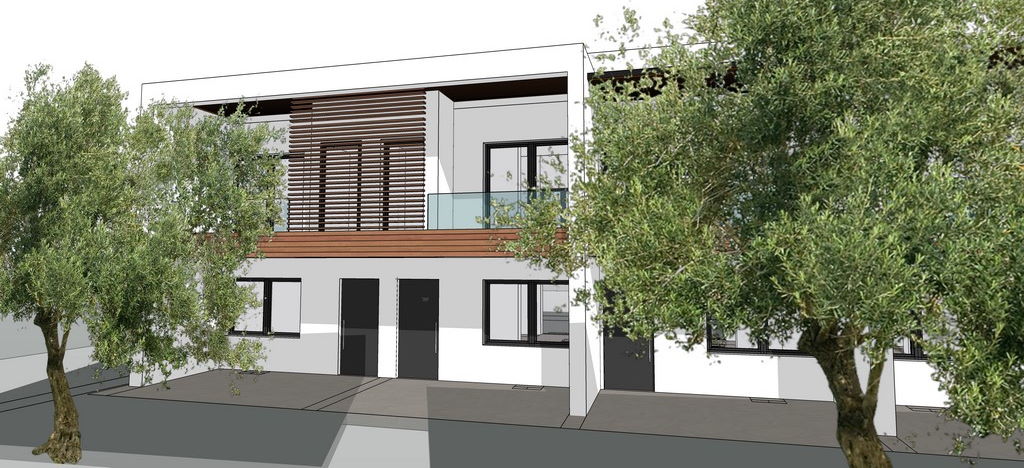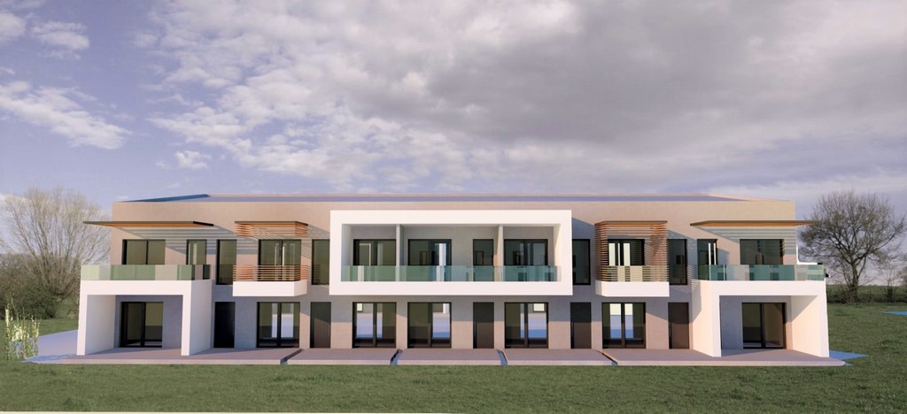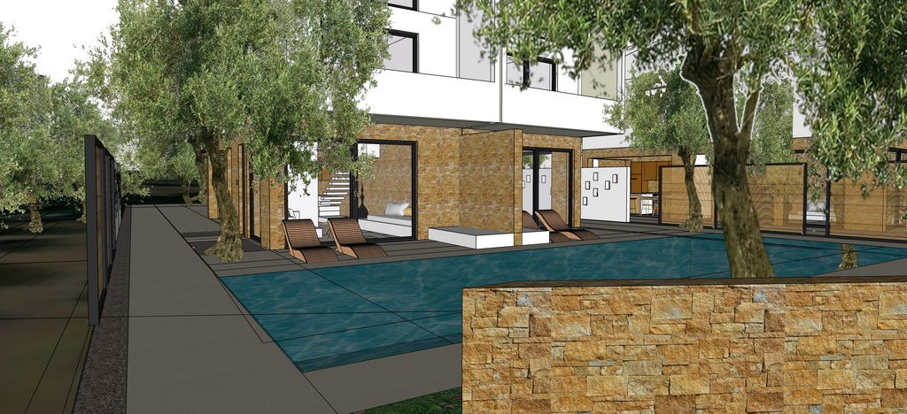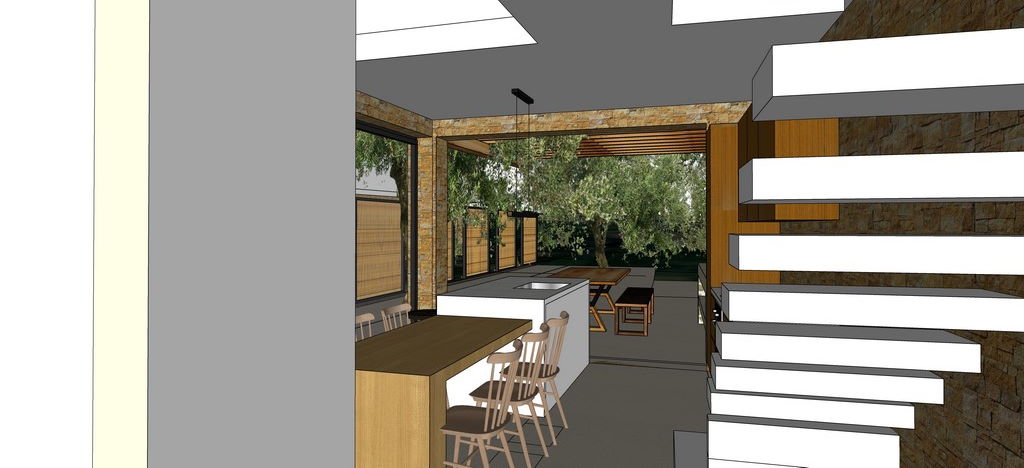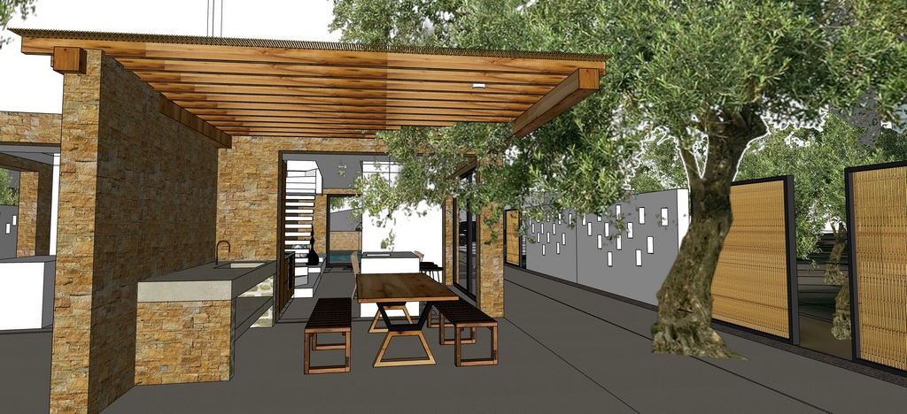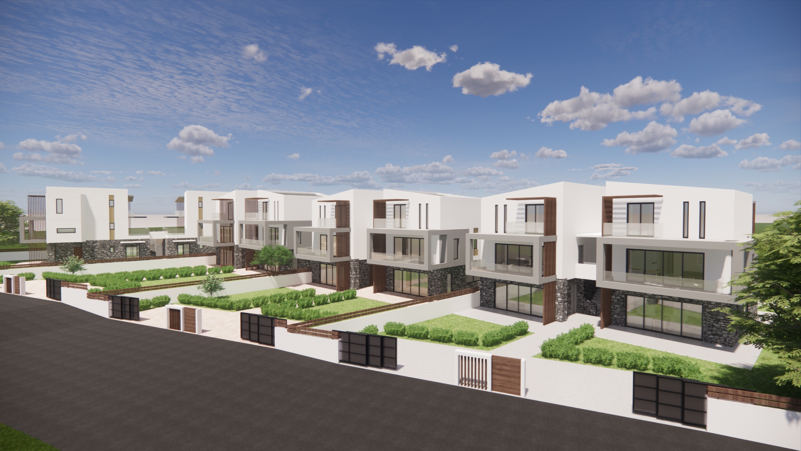 The Valley Project consists of 16 houses in total from which EIGHT are Ground floor apartments and EIGHT are Maisonette
Location: Nikiti
The location of the Valley Project is very close to the sea while its distance is less than 200 m to the closest sea. As you will see, the location of the project is very calm and quiet during even hot season dates. The Valley is located at one of the most privileged spot in Nikiti, in where rich people of Nikiti have built their villas and maisonettes around.
Exterior Features:
The Valley Project consists of 16 houses in total from which EIGHT are Ground floor apartments and EIGHT are Maisonette
Location: Nikiti
The location of the Valley Project is very close to the sea while its distance is less than 200 m to the closest sea. As you will see, the location of the project is very calm and quiet during even hot season dates. The Valley is located at one of the most privileged spot in Nikiti, in where rich people of Nikiti have built their villas and maisonettes around.
Exterior Features:
- Flexible layout
- Multifunctional design
- Private residences of 200 m2
- Private parking lot
- View to the sea from the top floors
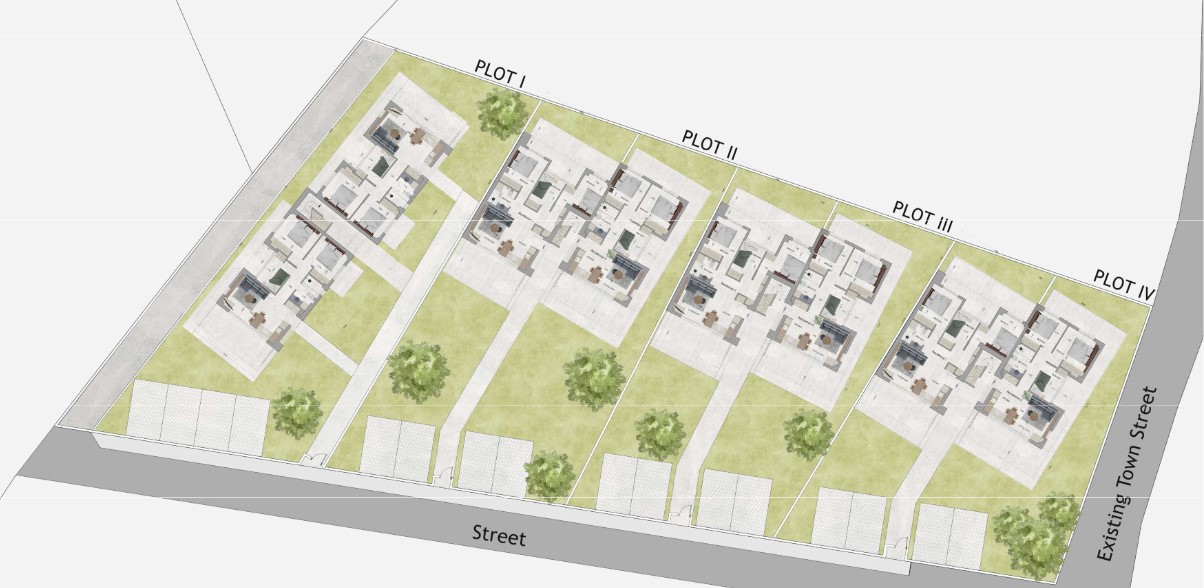 Plot I
Plot I
- Ground floor apartment I(Κ.1.4): ~ 90 m²
- Living room I Dining room I Kitchen I Bathroom I 3 Bedrooms I Parking 4
- Maisonette I (Κ.1.2): ~ 110 m²
- Living room I Dining room I Kitchen I Bathroom I 3 Bedrooms I Parking 3
- Outdoor spaces I: ~ 220 m²
- Ground floor apartment II (Κ.1.1): ~ 90 m²
- Living room I Dining room I Kitchen I Bathroom I 3 Bedrooms I Parking 1
- Maisonette II (Κ.1.3): ~ 110 m²
- Living room I Dining room I Kitchen I Bathroom I 3 Bedrooms I Parking 2
- Outdoor spaces II: ~ 265 m²
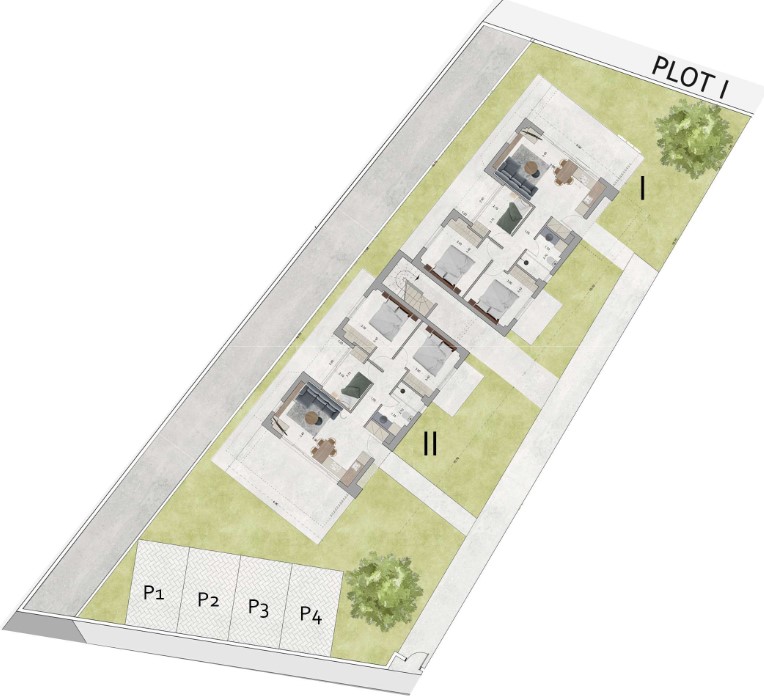 Plot II
Plot II
- Ground floor apartment I (Κ.2.1): ~ 91 m²
- Living room I Dining room I Kitchen I Bathroom I 3 Bedrooms I Parking 1
- Maisonette I (Κ.2.3): ~ 105 m²
- Living room I Dining room I Kitchen I Bathroom I 3 Bedrooms I Parking 2
- Outdoor spaces I: ~ 127 m²
- Ground floor apartment II (Κ.2.2): ~ 88 m²
- Living room I Dining room I Kitchen I Bathroom I 3 Bedrooms I Parking 4
- Maisonette II (Κ.2.4): ~ 108 m²
- Living room I Dining room I Kitchen I Bathroom I 3 Bedrooms I Parking 3
- Outdoor spaces II: ~ 245 m²
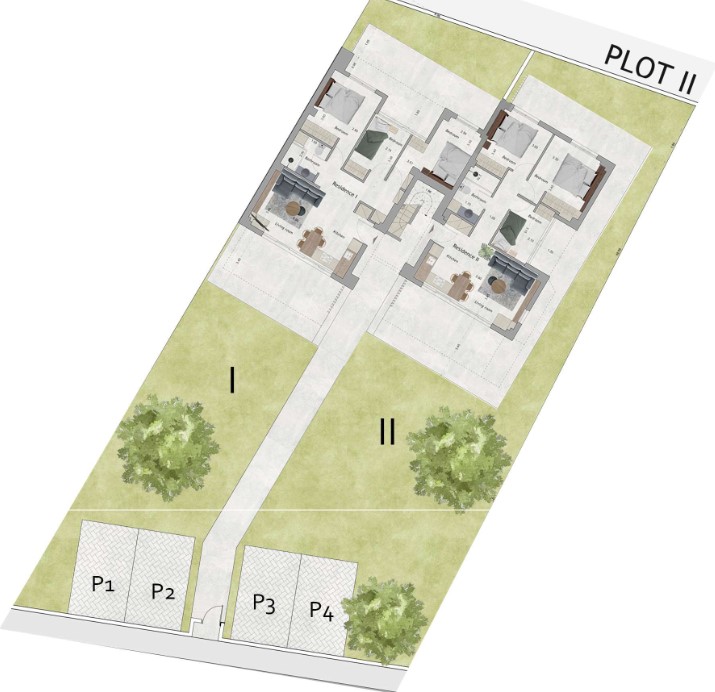 Plot III
Plot III
- Ground floor apartment I (Κ.3.1): ~ 94 m²
- Living room I Dining room I Kitchen I Bathroom I 3 Bedrooms I Parking 1
- Maisonette I (Κ.3.3): ~ 105 m²
- Living room I Dining room I Kitchen I Bathroom I 3 Bedrooms I Parking 2
- Outdoor spaces I: ~ 98 m²
- Ground floor apartment II(Κ.3.2) : ~ 88 m²
- Living room I Dining room I Kitchen I Bathroom I 3 Bedrooms I Parking 4
- Maisonette II (Κ.3.4): ~ 107 m²
- Living room I Dining room I Kitchen I Bathroom I 3 Bedrooms I Parking 3
- Outdoor spaces II: ~ 190 m²
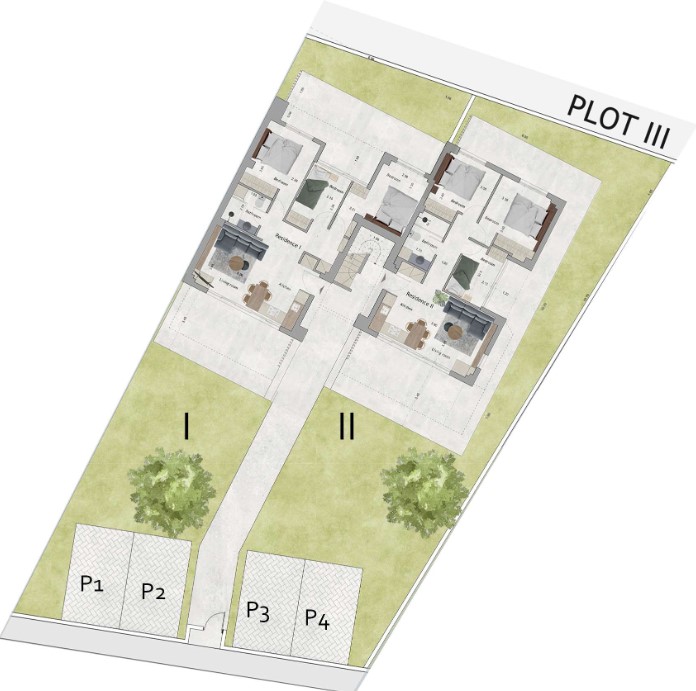 Plot IV
Plot IV
- Ground floor apartment I (Κ.4.1): ~ 93 m²
- Living room I Dining room I Kitchen I Bathroom I 3 Bedrooms I Parking 1
- Maisonette I (Κ.4.3): ~ 105 m²
- Living room I Dining room I Kitchen I Bathroom I 3 Bedrooms I Parking 2
- Outdoor spaces I: ~ 102 m²
- Ground floor apartment II (Κ.4.2) : ~ 88 m²
- Living room I Dining room I Kitchen I Bathroom I 3 Bedrooms I Parking 4
- Maisonette II (Κ.4.4) : ~ 107 m²
- Living room I Dining room I Kitchen I Bathroom I 3 Bedrooms I Parking 3
- Outdoor spaces II: ~ 225 m²
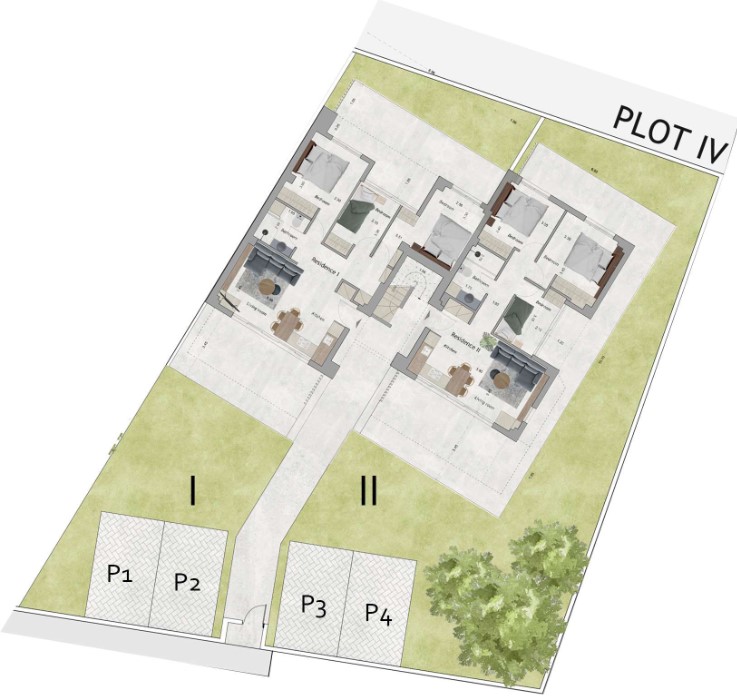 Completion date & delivery date: May/June 2024
If you plan on getting the house as an investment and you want to rent it out on booking platforms, we can schedule a meeting to see exactly what are the possibilities that we are offering to you
Completion date & delivery date: May/June 2024
If you plan on getting the house as an investment and you want to rent it out on booking platforms, we can schedule a meeting to see exactly what are the possibilities that we are offering to you
